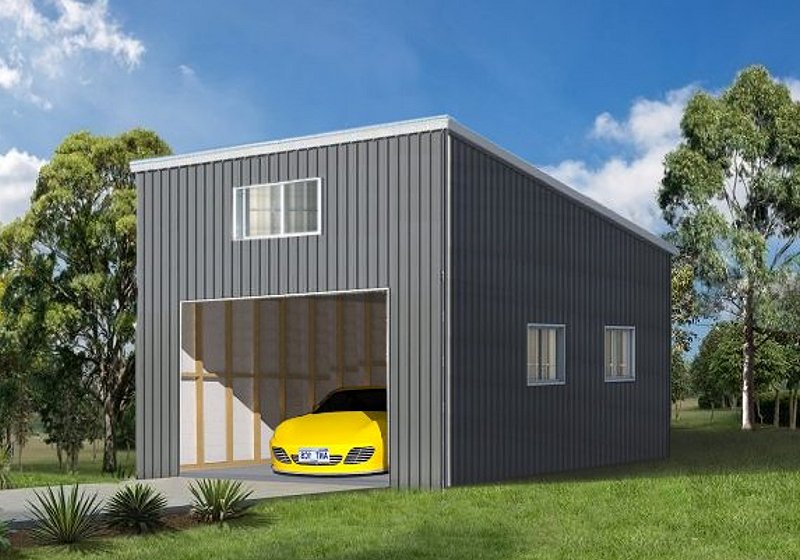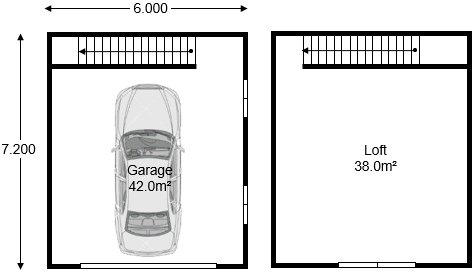| PENT LOFT - Custom Garage Design |
 |
|
PENT LOFT Garages are available in a range of widths with sizes to 80m² on ground floor.
Timber framed, loft floors can be part mezzanine or full second floor area with stair or ladder access.
Tilt and roller doors, aluminium windows and service doors, timber floor kits, and skylights can be selected to suit requirements.
If their height is over 3.5m, they will require Building Consent.
|
 Request a Quotation Request a Quotation |
| Example Plan: GPL6072 |
 |
Sample Details: .
Size: 6.0m wide x 7.2m deep - 44m²
Floor: Concrete Pad
Roof: Trapezoid Iron, 3 degrees
Cladding: Trapezoid Iron, vertically fixed
Garage Door: Sectional
Joinery: Aluminium framed
Available Plans:
Builders Plans
Manufacturing Plans
Building Consent Plans
Material Schedules
|
| Design Options |
| Size: |
|
|
as required (generally to 80m²) |
| Roof Pitch: |
|
|
3 to 8 degrees |
| Wall Height: |
|
|
as required (generally 2.4m) |
| Foundations: |
|
|
Concrete Pad |
|
|
Piles and Bearers |
| Roof: |
|
|
Zincalume - corrugate or trapezoidal |
|
|
Colorsteel - corrugate or trapezoidal |
| Cladding |
|
|
Zinclaume - fixed vertically or horizontal |
|
|
Colorsteel - fixed vertically or horizontal |
|
|
Axon Panel |
|
|
Hardies Weatherboard 180 |
|
|
Linea |
|
|
Ply and Batten |
|
|
Hardiflex and batten |
|
|
Pine Weatherboards |
|
|
Palliside PVC Weatherboards |
|
|
|
|
| Garage Doors: |
|
|
Roller, Sectional, Tilt
|
| Access Doors: |
|
|
Aluminium and glass |
|
|
Timber |
| Windows: |
|
|
Habitable Aluminium framed |
|
|
Utility Metal framed |
|
|
|
| Insulation: |
|
|
as required |
| Interior Lining: |
|
|
Plywood |
|
|
Plasterboard |
|
|
MFD |
| Trim |
|
|
Pine preprimed or clear |
| Units: |
|
|
Bathroom or Laundry units as required |
|
|
|
|
|
|