|
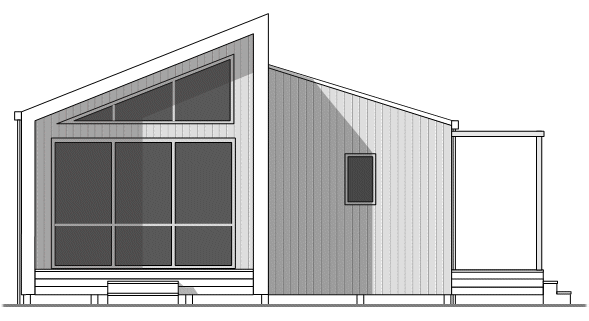
|
SmartPLANZ provides a range of Plans and Services that include:
 |
Building Design Plans |
 |
Building Consent Plans |
 |
Manufacturing Plans |
 |
DIY Assembly Plans |
 |
Resource Consent Plans |
 |
Agent Services |
|
|
|
|
| BUILDING DESIGN PLANS - Custom and Standard |
|
Design Plans are the basic starting point for all buildings. They are done in a typical builder's plan format and include full compliance with the NZ Building Code, NZS3604 and any District Plan requirements.
On their own, they are suitable for experienced builders to do material take-offs and build the complete building.
They are provided in A3 format but read well as A4.
All plans on website can be Custom designed to client's exact requirements.
We also have a large range of Standard Plans, the SmartKITSETS brand, which provide the most economic way to get Building Plans and Plans.that can be used by DIY clients.
|
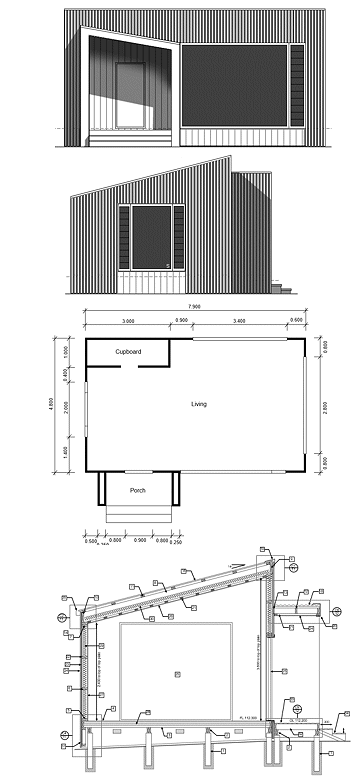 |
Design Plans include:
A) Preliminary Design Plans
The first stage is getting a concept to a workable design that best suits living and site requirements.
This includes:
- Code compliant design
- Floor plans
- Elevations
- General specification
|
|
B) Full Drawings
Our drawings fully comply with the NZ Building Code and any specific Local Authority regulations that we are aware of that may apply.
They contain all information and details an experienced tradesman would require to build the building.
These typically include:
- Good Ground Foundation plan
- Floor plan
- Roof frame plan
- Bracing plan
- Plumbing plan (where required)
- Building cross section
- Building long section
- Cladding section details
- Joinery section details
- Materials specification
|
| BUILDING CONSENT PLANS - for both Custom and Standard Plans |
Building Consent Plans are Design Plans with added site details.
They are generally for buildings over 30m² or any buildings with plumbing services.They are provided in A3 format but can be printed in A4. |
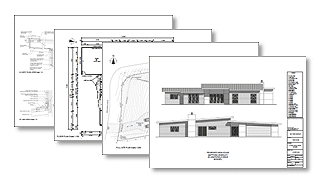 |
They include:
C) Full Site related Drawings
This typically includes:
- Site Plans
- Site relevant Foundation Plans
- Site relevant Elevations
- Drainage Plans
- Site Works and Sediment control Plans
|
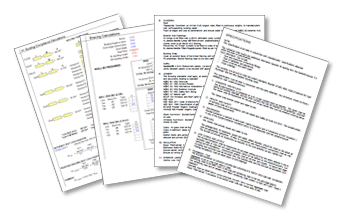 |
D) Documentation
In addition to drawings we supply all other documentation required for consent including Material Specifications, Thermal Loss and Bracing Calculations.
LBP Design Memos are included where Restricted Building Work is required.
|
| MANUFACTURING PLANS - for Custom and Standard Plans |
Manufacturing Plans include full Material Schedules and Major
Component Drawings for Kitset or increased building site efficiency.
|
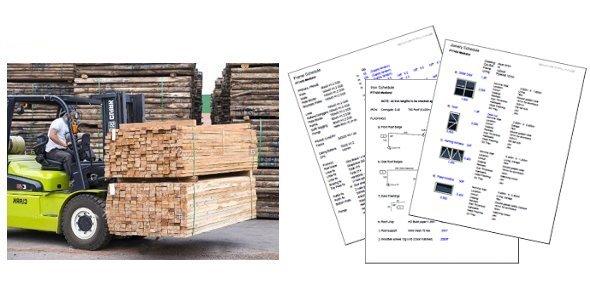 |
Manufacturing Plans include:
A) Material Schedules
Full Schedules for all components, including fixing and fastenings are provided.
They can be used for getting quotes or ordering materials from any local supply merchant. |
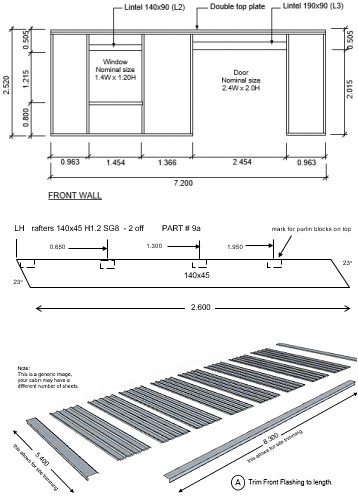 |
B) Major Component Drawings
Full cut lists and assembly drawings are provided for major components, including wall frames, floor and other major components.
These are designed for DIY builders and can be built off-site to reduce builder's assembly times for on-site builds.
|
| DIY ASSEMBLY PLANS - Standard Plans only |
| DIY Assembly Plans are designed for DIYers or non-Licenced Owner-Builders wanting to
build their own projects. |
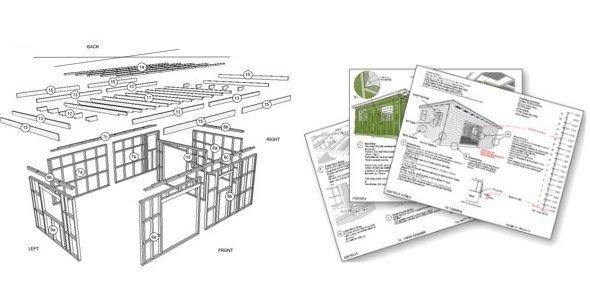 |
Assembly Plans include:
A) 3D Parts Schematics
Plans come with fully detailed 3D schematic drawings showing all components numbered.
B) Step-by-step Build
Plans include full step-by-step building instructions.
These include:
|
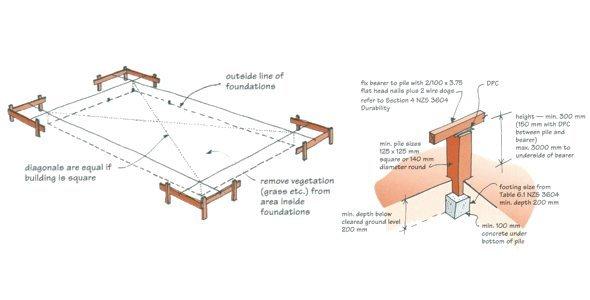 |
a) Site setup
All drawings and instructions for accurate site setup and foundation installation.
|
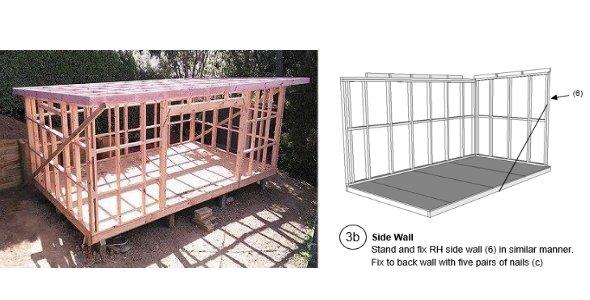 |
b) Frame Assembly
Comprehensive step-by-step assembly instructions for each stage of construction.
These are designed for non-builders but will also save Licensed builders on-site organistion time.
|
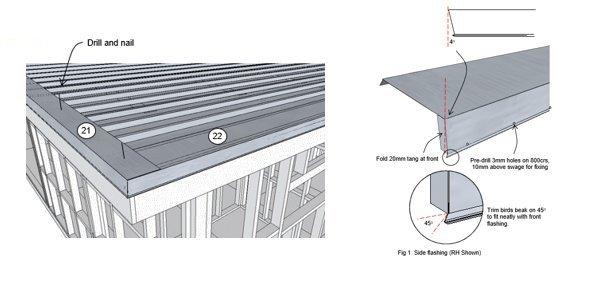 |
c) Trade Techniques
Plans show trade techniques for preparing and fitting materials.
|
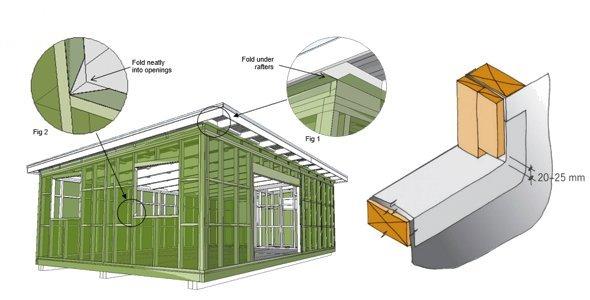 |
d) Code Compliance
Plans cover all Building Code compliance requirements and best trade practices.
NOTE: Details for installation of items requiring a Licenced Tradesman (plumbing and electrical) are not included, as the tradesmen need to sign these off.
|
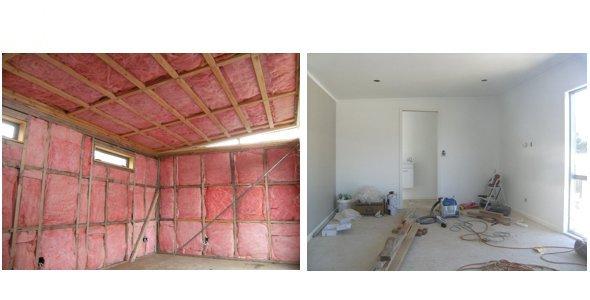 |
e) Lining and Interior
Schedules for all materials and installation instructions including:
Insulation, wall and ceiling linings, interior bracing, interior doors, skirtings, scotias, architraves, fixings and fastenings.
|
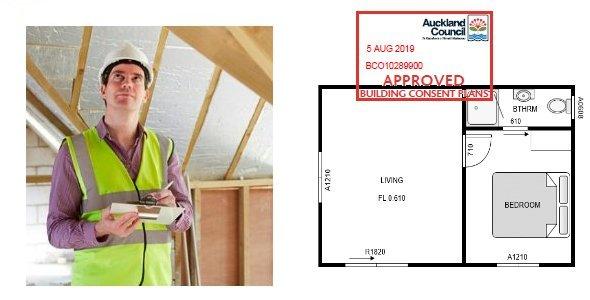 |
Building Inspection
If Building is to have a Building Consent, following the sequence of instructions will ensure that all details for each stage of building inspection will be compliant.
|
| RESOURCE CONSENT PLANS - for all designs |
|
Resource Consents are generally required where a buildings design or position on site varies from what general Building Code allows or what local Distririct Plan rules might allow.
|
 |
These Plans Include:
A) Basic Building Plans
This typically includes:
- Site Plans
- Building Elevations and Floor plans
- Drainage Plans
- Site Works
|
 |
B) Documentation
This includes full arguments and mitigation relating to all issues that are outside of the Building Code and/or District Plans permited activities.
|
| AGENT CONSENT SERVICES |
| In addition to doing plans and documents for consents, we also can
act as the clients agent in any district in NZ. |
 |
This includes:
A) Consent Applications
We file all plans and documents to council for applications.
B) Consent Processing
We deal directly with council right through the consenting process.
This is an important aspect of Building and Resource Consents as modern processing tends to have RFIs (requests for more information) on a regular basis.
|
|
|