|
Images show the six standard styles.
Each can be had with concrete pad or timber pile (sheds only) foundations.
Standard roofs are colorsteel and there are a range of cladding, joinery and interior options.
|
| B. Standard Floor Plans - there are five Base Floor Plans |
| PLAN G20a 20m² 3.6m x 5.4m |
|
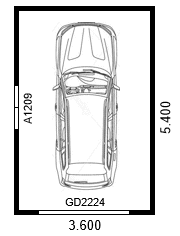 |
At 20m² this is the smallest practical single car carage
See Quote form below to change the layout, select cladding, change doors and windows and chose interior linings.
|
| PLAN G30a 30m² 5.0 m x 6.0m |
|
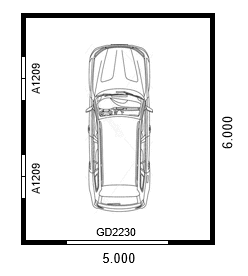 |
At 30m² this is ideal for a single car parking with working area.
See Quote form below to change the layout, select cladding, change doors and windows and chose interior linings.
|
| PLAN G30b 30m² 4.2m x 7.2m |
|
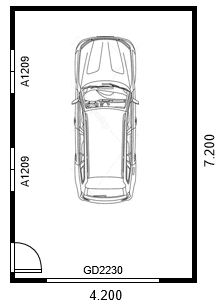 |
This 30m² plan is ideal for single car parking with good workshop area at back.
See Quote form below to change the layout, select cladding, change doors and windows and chose interior linings.
|
| PLAN G36a 36m² 6.0m x 6.0m |
|
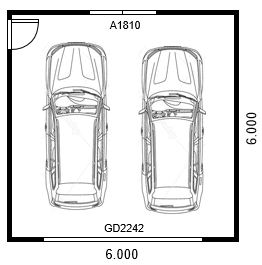 |
This 36m² plan is the most popular for double car garaging.
See Quote form below to change the layout, select cladding, change doors and windows and chose interior linings.
|
| PLAN G43a 43m² 6.0m x 7.2m |
|
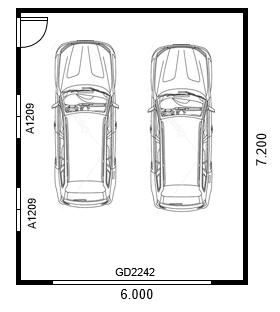 |
At 43m² this is ideal for double vehicle parking with functional workshop area.
See Quote form below to change the layout, select cladding, change doors and windows and chose interior linings.
|
|
|
These Base Floor Plans can be built as they are or personalised to your requirements.
Personalised variations include:
a) changing door and window sizes or positions
b) changing or adding interior walls
(Note these plans can also be customised at added cost.
Customisation includes changing floor size, wall heights, roof angles and allows for virtually any design additions you may want. See Custom Design link at bottom of page.)
|
| C. Quote - Request a STANDARD GARAGE PLAN Quote Now |
|
There are four Plan options:
BUILDING CONSENT - Building Plans with Site specific drawings and Specifications for BC application.
BUILDING - PLans suitable for experienced builders to build from where building Consent isn't required.
MANUFACTURING - Plans that include drawings for off-site manufacture and full Material Schedules.
DIY ASSEMBLY - Full step-by-step 3D instructions for Owner-Build DIY assembly.
|
Simply select the Floor Plan closest to your requirements. Note its layout
may not resemble what you ultimately want - but personalisation can create your desired finished plan.
From the information below, SmartPLANZ will do an online site assessment to check the plans are suitable for your site and provide a quote for your requested plans. |
|
|
|
|
|
|