|

|
SmartKITSETS is the most econmic way for owners to achieve a fully code compliant building designed to their requirements.
Simply choose a standard SmartKITSET design and we will personalise it to your requirents, and provide the following plans:
|
| A. MANUFACTURING PLANS |
Manufacturing plans contain all the drawings and schedules needed for a DIY Owner-Builder
to make the components for their own building. This is the most economic way to start a kitset build.
Manufacturing Plans include:
|
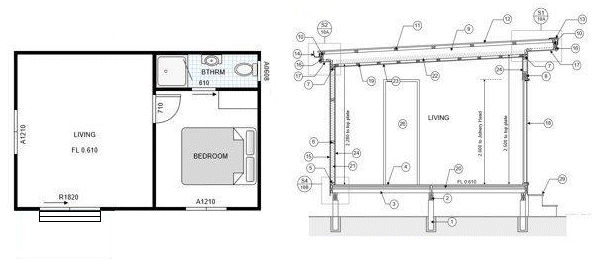 |
Design Plans
Design plans provide the full structural design of the building.
With added site related drawings they can be used for BUILDING CONSENTS.
|
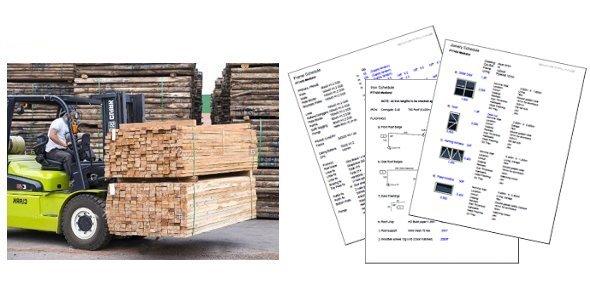 |
Material Schedules
Full schedules for all components, including fixing and fastenings, can be used for getting quotes or ordering materials from any local supply merchant. |
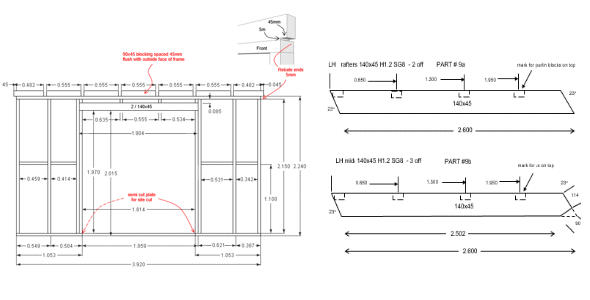 |
Major Component Drawings
Full cut lists and drawings are provided for making pre-nail wall frames, floor and other major components.
These can be done off-site to reduce assembly time.
|
| C. DIY ASSEMBLY PLANS |
| DIY Assembly Plans are designed to let non-builders achieve a code-compliant building. |
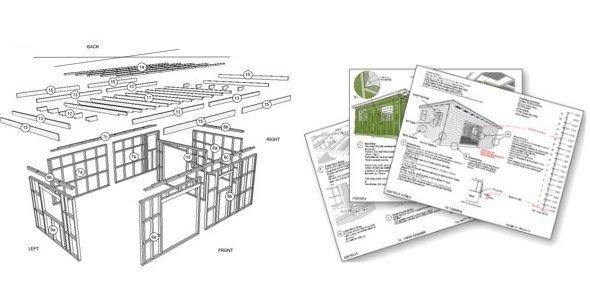 |
These plans include comprehensive 3D step-by-step assembly instructions for each stage of construction.
Assembly details include:
|
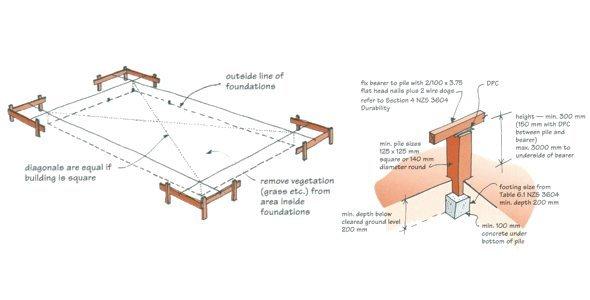 |
Site setup
SmartPLANZ provides all drawings and instructions for accurate site set up and foundations.
|
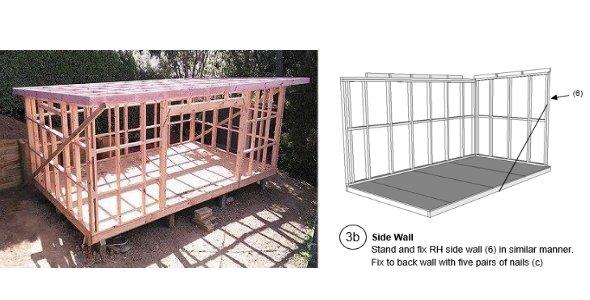 |
Frame Assembly
SmartPLANZ provides comprehensive step-by-step assembly instructions for each stage of construction.
These are designed for non-builders but will also save Licensed builders on-site organistion time.
|
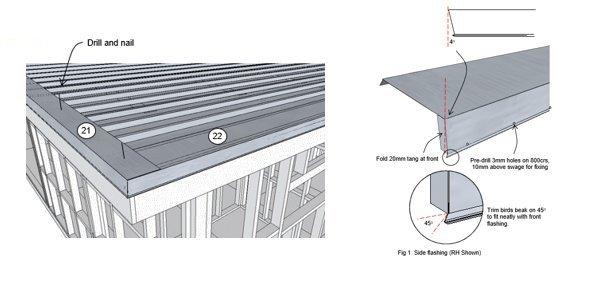 |
Trade Techniques
SmartPLANZ show trade techniques for preparing and fitting all materials .
|
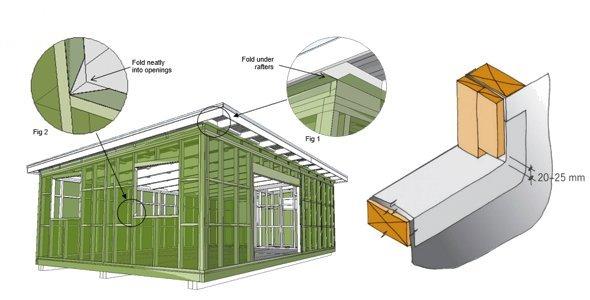 |
Code Compliance
SmartPLANZ also covers all Building Code compliance techiques and best trade practices.
|
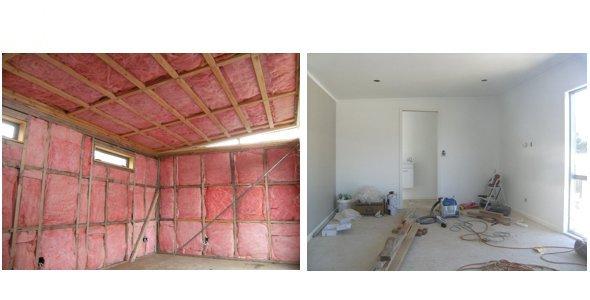 |
Lining and Interior
SmartPLANZ provides full schedules for all materials including:
Insulation, wall and ceiling linings, interior doors, skirtings, scotias, architraves, fixings and fastenings.
|
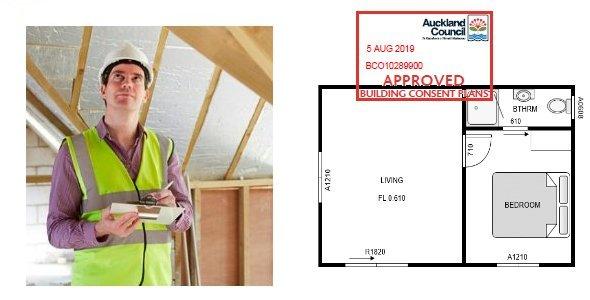 |
Building Inspection
If Building is to have a Building Consent, following the sequence of instructions will ensure that all details for each stage of building inspection will be compliant.
|