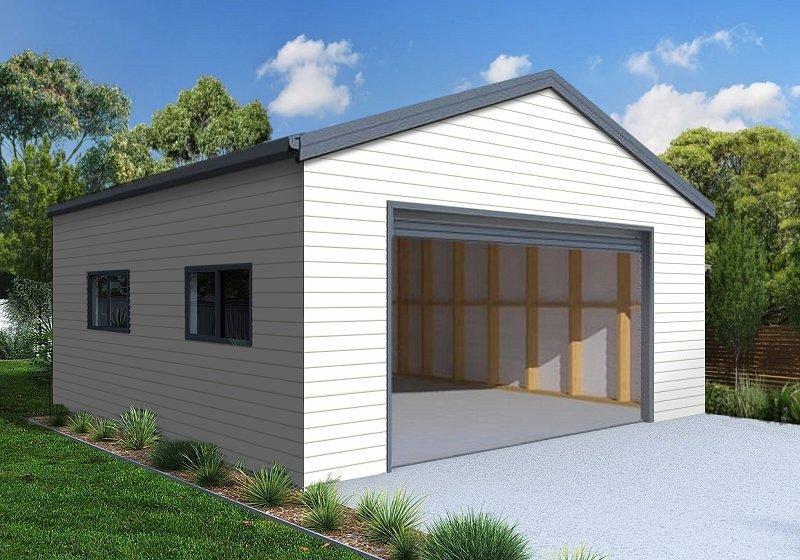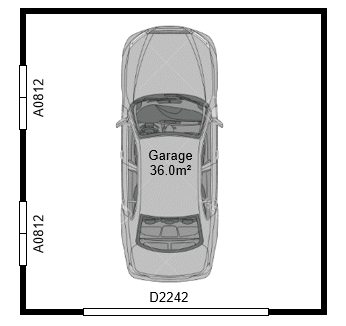| GABLE ZEN - Custom Garage Design |
 |
|
GABLE Zen Garages are available in a range of widths with sizes to 80m².
Timber framed, these buildings are available in a wide range of claddings.
Tilt and roller doors, aluminium windows and service doors, timber floor kits, and skylights can be selected to suit requirements.
Garages over 30m² will require Building Consent.
|
 Request a Quotation Request a Quotation |
| Example Plan: GGZ6060 |
 |
Sample Details: .
Size: 6.0m wide x 6.0m deep - 36m²
Floor: Concrete Pad
Roof: Corrugate Iron, 15 degrees
Cladding: Timber Weatherboard
Garage Door: Roller
Joinery: Aluminium framed
Available Plans:
Builders Plans
Manufacturing Plans
Building Consent Plans
Material Schedules
|
| Design Options |
| Size: |
|
|
as required (generally to 80m²) |
| Roof Pitch: |
|
|
10 to 45 degrees |
| Wall Height: |
|
|
as required (generally 2.4m) |
| Foundations: |
|
|
Concrete Pad |
|
|
Piles and Bearers |
| Roof: |
|
|
Zincalume - corrugate or trapezoidal |
|
|
Colorsteel - corrugate or trapezoidal |
| Cladding |
|
|
Zinclaume - fixed vertically or horizontal |
|
|
Colorsteel - fixed vertically or horizontal |
|
|
Axon Panel |
|
|
Hardies Weatherboard 180 |
|
|
Linea |
|
|
Ply and Batten |
|
|
Hardiflex and batten |
|
|
Pine Weatherboards |
|
|
Palliside PVC Weatherboards |
|
|
|
|
| Garage Doors: |
|
|
Roller, Sectional, Tilt
|
| Access Doors: |
|
|
Aluminium and glass |
|
|
Timber |
| Windows: |
|
|
Habitable Aluminium framed |
|
|
Utility Metal framed |
|
|
|
| Insulation: |
|
|
as required |
| Interior Lining: |
|
|
Plywood |
|
|
Plasterboard |
|
|
MFD |
| Trim |
|
|
Pine preprimed or clear |
| Units: |
|
|
Bathroom or Laundry units as required |
|
|
|
|
|
|