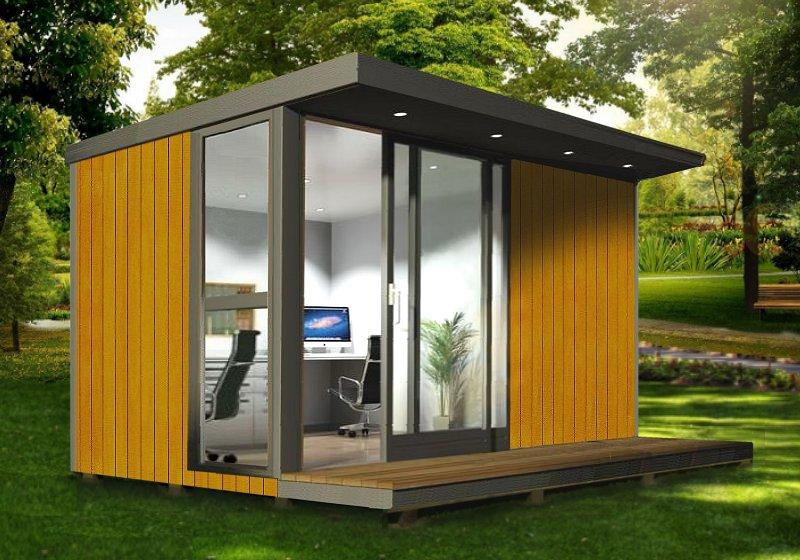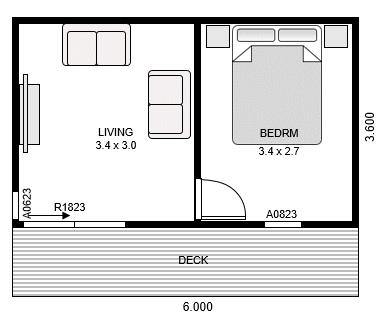| CENTRA - Custom Sleepouts - under 30m² non-consentable |
 |
|
The CENTRA is a modern mono-picked roof style with doors and windows being at full wall height.
Its specification allows this style to be habitable under the Building Code and so is ideal for teen-sleepout or study, additional bedroom, home office, games room or work room.
The front deck is an option.
Being under 30m² they may be built without Building Consent subject to conditions.
|
 Request a
Quotation Request a
Quotation |
| CN6036 Sample Plan |
 |
Sample Details: .
Size: 6.0m wide x 3.6m deep - 21m²
Floor: Timber
Roof: Trapezoidal Iron, 3 degrees
Cladding: Plywood
Joinery: Aluminium framed full height
Deck: Timber 6.0m x 1.2m
Available Plans:
Builders Plans
Manufacturing Plans
Building Consent Plans
Material Schedules
|
| Design Options |
| Size: |
|
|
as required (generally to 65m²) |
| Roof Pitch: |
|
|
3 to 6 degrees |
| Wall Height: |
|
|
as required (low side generally 2.4m) |
| Foundations: |
|
|
Concrete Pad |
|
|
Piles and Bearers |
| Roof: |
|
|
Zincalume - corrugate or trapezoidal |
|
|
Colorsteel - corrugate or trapezoidal |
| Cladding |
|
|
Axon Panel |
|
|
Hardies Weatherboard 180 |
|
|
Pine Weatherboards |
|
|
Linea Weatherboards |
|
|
Plywood |
|
|
Plywood and batten |
|
|
Colorsteel - fixed vertically or horizontal |
|
| Doors: |
|
|
Sliding, Hinged, French, Bifold
|
|
|
Aluminium or Timber |
| Windows: |
|
|
Aluminium and glass |
|
|
Timber |
|
|
|
| Insulation: |
|
|
as required |
| Interior Lining: |
|
|
Plywood |
|
|
Plasterboard |
|
|
MFD |
| Trim |
|
|
Pine preprimed or clear |
|
|
|
|
|
|
|
|
|
|
|
|
|
|
|