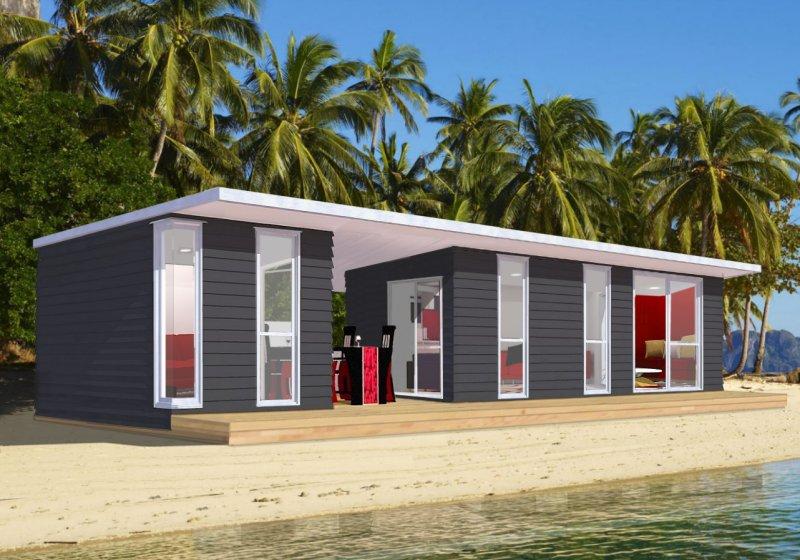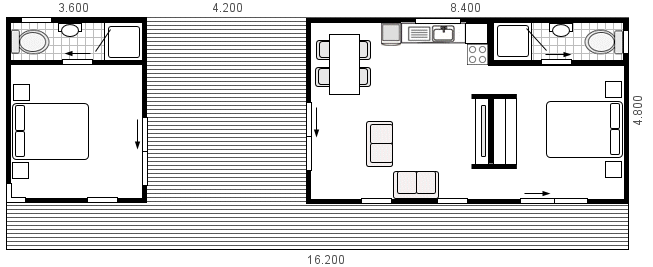| BREEZEWAY - Custom Bach Design |
 |
|
The unique BREEZWAY style integrates two cabins with a covered breezway area.
Ideal where additional privacy may be required for guests or extended family, the Breezway also offers sheltered outdoor living.
Breezeways may be designed using our Vogue (shown), Pent or Gable styles.
Floors can be timber on piles or concrete pad.
|
|
 Request a Quotation Request a Quotation
|
| BREEZEWAY Sample Plan |
|

|
|
Sample Details: .
Cabin Size: 8.4m wide x 4.8m deep - 40m²
Cabin Size: 3.6m wide x 4.8m deep - 17m²
Breezeway Porch: 4.2m wide x 4.8m deep - 20m²
Floor: Timber
Roof: Trapezoid Iron, 3 degrees
Cladding: Pine Weatherboard
Joinery: Aluminium framed
|
Available Plans:
Builders Plans
Manufacturing Plans
Building Consent Plans
Material Schedules
|
| Design Options |
| Sizes: |
|
|
as required |
| Roof Pitch: |
|
|
3 to 6 degrees |
| Wall Height: |
|
|
as required (low side generally 2.4m) |
| Foundations: |
|
|
Concrete Pad |
|
|
Piles and Bearers |
| Roof: |
|
|
Zincalume - corrugate or trapezoidal |
|
|
Colorsteel - corrugate or trapezoidal |
| Cladding |
|
|
Axon Panel |
|
|
Hardies Weatherboard 180 |
|
|
Pine Weatherboards |
|
|
Linea Weatherboards |
|
|
Plywood |
|
|
Plywood and batten |
|
|
Colorsteel - fixed vertically or horizontal |
|
| Doors: |
|
|
Sliding, Hinged, French, Bifold
|
|
|
Aluminium or Timber |
| Windows: |
|
|
Aluminium and glass |
|
|
Timber |
|
|
|
| Insulation: |
|
|
as required |
| Interior Lining: |
|
|
Plywood |
|
|
Plasterboard |
|
|
MFD |
| Trim |
|
|
Pine preprimed or clear |
| Units: |
|
|
Bathroom or Laundry units as required |
|
|
Kitchen |
|
|
|
|
|