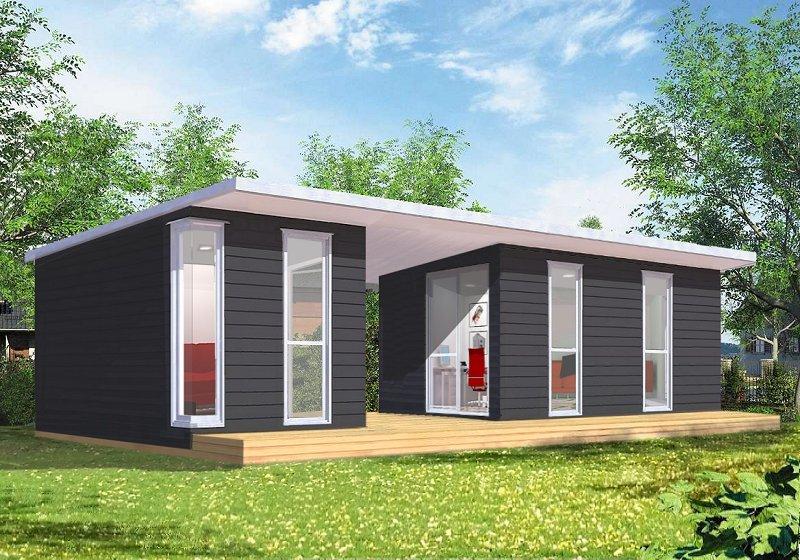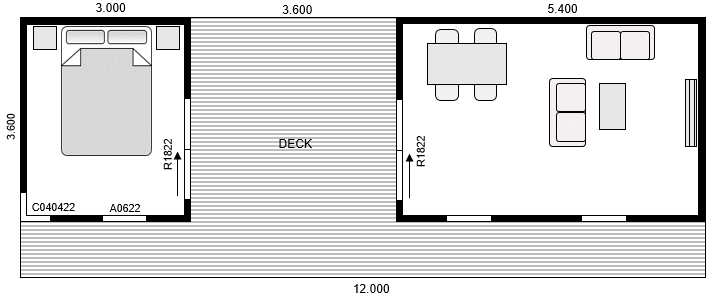| BREEZEWAY - Custom Cabin Design |
 |
|
BREEZEWAYS are a unique double cabin design with a central roof. Each cabin can be a various size.
The Interniors can be multiple rooms including bathrooms and toilets. Floors can be timber on piles or concrete pad.
The central deck width can vary.
Cabins over 30m² or with bathrooms will require Building Consent.
|
 Request a Quotation Request a Quotation |
| BW12036 Sample Plan |
 |
|
Sample Details:.
Cabin Sizes: 5.4m wide x 3.6m deep - 20m²
and 3.0m x 3.6m - 10m²
Floor: Timber
Roof: Trapazoid Iron, 3 degrees
Cladding: Timber Weatherboard
Joinery: Aluminium framed
Central Deck: 3.6m x 3.6m
Deck: Timber Pine
|
Available Plans:
Builders Plans
Manufacturing Plans
Building Consent Plans
Material Schedules
|
| Design Options |
| Size: |
|
|
as required (generally to 65m²) |
| Roof Pitch: |
|
|
3 to 6 degrees |
| Wall Height: |
|
|
as required (low wall generally 2.4m) |
| Foundations: |
|
|
Concrete Pad |
|
|
Piles and Bearers |
| Roof: |
|
|
Zincalume - corrugate or trapezoidal |
|
|
Colorsteel - corrugate or trapezoidal |
| Cladding |
|
|
Axon Panel |
|
|
Hardies Weatherboard 180 |
|
|
Pine Weatherboards |
|
|
Linea Weatherboards |
|
|
Plywood |
|
|
Plywood and batten |
|
|
Colorsteel - fixed vertically or horizontal |
|
| Doors: |
|
|
Sliding, Hinged, French, Bifold
|
|
|
Aluminium or Timber |
| Windows: |
|
|
Aluminium and glass |
|
|
Timber |
|
|
|
| Insulation: |
|
|
as required |
| Interior Lining: |
|
|
Plywood |
|
|
Plasterboard |
|
|
MFD |
| Trim |
|
|
Pine preprimed or clear |
| Units: |
|
|
Bathroom or Laundry units as required |
|
|
|
|
|
|
|
|